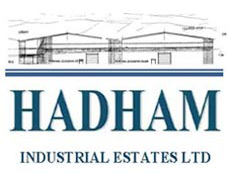Unit 9a
Unit 9A has double glass doors leading into a full height atrium across which there is a large ground floor offices. Also on the ground floor are male and female WC’s, kitchen and entrance to the warehouse. High speed dedicated fibre broadband available as standard.
The stairs in the light and spacious atrium lead up to a large open plan office on the first floor. All facility areas have LED lighting as standard and are cabled for power and data to a central point.
There is a large 4m x 4m electric, sectional overhead door opening into the warehouse space. The warehouse is 7m to eaves giving plenty of height for racking and storage and has a 10% roof light area providing plenty of light for process work.
Unit 9A is available at £7sqft, which equates to £4014.50 pcm payable quarterly in advance.
Please see attached Location Plan, Layout Plan, Heads of Terms and Draft Lease which is in standard use at Hadham Industrial Estates Ltd.
Please call immediately to discuss and arrange a viewing as these units are in high demand.
Please feel free to browse our Heads of Terms for this unit by clicking the link below:
Please feel free to browse our draft lease by clicking the link below:
Unit Type: Warehouse
Size 6,882 sq ft
£4014.50 pcm payable quarterly in advance
Address:
Unit 9a
Hadham Industrial Estate
Little Hadham
Hertfordshire
SG11 2DY
Status: Occupied
Current Tenants:
Hadham Construction
L.H. Cook Plumbing & Heating
Tels:
Hadham Construction: 01279 771238
L.H. Cook Plumbing & Heating: 01279 842463
Hadham Industrial Estates: 01279 77110




